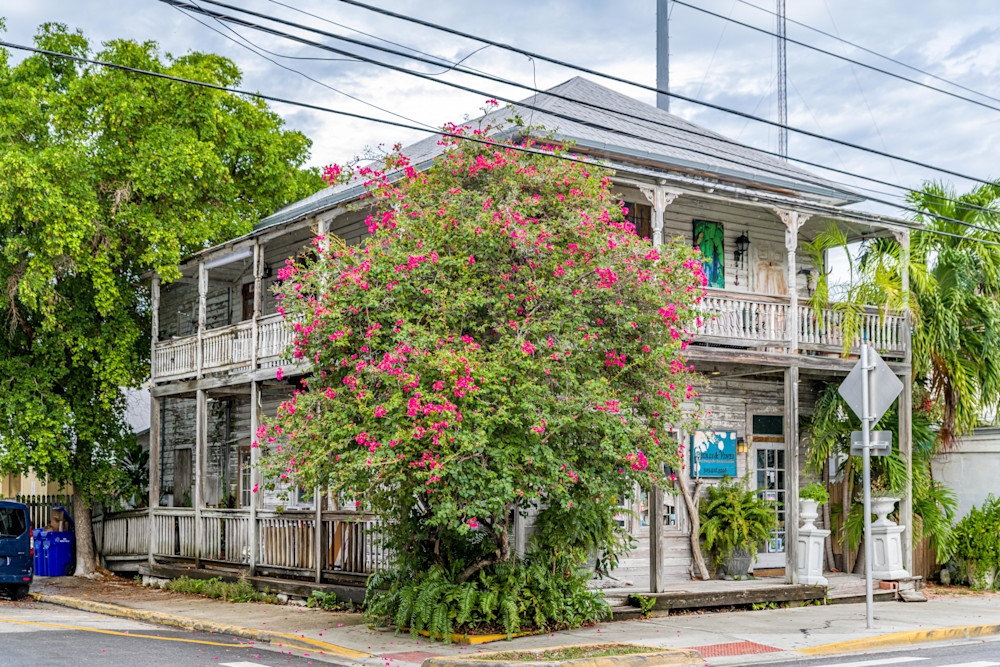Imagine a historic two-story home in Key West, featuring a classic Conch-style architecture with a wooden patio. Here's a vivid portrayal of such a charming residence:
1. **Conch-Style Architecture:**
- The house is a classic representation of Conch-style architecture, with a symmetrical design and a steep, gabled roof. Its wooden construction exudes the timeless charm characteristic of Key West's historic homes.
2. **Pastel Exterior Colors:**
- The exterior is painted in soft pastel colors, perhaps a shade of pale blue or mint green, reflecting the island's tradition of using vibrant hues to combat the tropical sun.
3. **White Trim and Accents:**
- White trim adorns windows, doors, and architectural details, providing a crisp contrast against the pastel backdrop. The white accents add a touch of elegance to the overall aesthetic.
4. **Louvered Shutters:**
- Louvered shutters flank the windows on both stories, allowing for ventilation and providing a classic Caribbean touch. The shutters can be opened to catch the ocean breeze or closed during storms.
5. **Decorative Gingerbread Trim:**
- Delicate gingerbread trim graces the edges of the home, adding intricate and decorative details to the eaves and porch. This Victorian-era embellishment is a hallmark of Conch-style architecture.
6. **Two-Story Design:**
- The house stands proudly as a two-story structure, reflecting the historical significance of many Key West homes. The elevated design is not only aesthetically pleasing but also practical for flood prevention and air circulation.
7. **Wooden Patio on the Ground Floor:**
- A spacious wooden patio wraps around the ground floor, providing a welcoming outdoor space for relaxation. Adirondack chairs, a porch swing, or even a classic rocking chair invite residents and visitors to unwind and enjoy the island breeze.
8. **Tropical Plants and Potted Flowers:**
- The patio is adorned with tropical plants and potted flowers, creating a lush and inviting atmosphere. Imagine bougainvillea vines climbing along the porch railing and palm trees in large ceramic pots.
9. **French Doors Opening to the Patio:**
- French doors on the ground floor open to the wooden patio, seamlessly blending indoor and outdoor living spaces. The doors are framed by delicate curtains that sway gently in the breeze.
10. **Balcony on the Second Floor:**
- A quaint balcony on the second floor provides an elevated vantage point with views of the surrounding neighborhood. It's an ideal spot for enjoying morning coffee or watching the sunset.
11. **Shaded by Tropical Foliage:**
- Tall palm trees and other tropical foliage provide natural shade to the patio, creating a comfortable and cool environment even on warm Key West days.
12. **Historical Plaque or Marker:**
- A small historical plaque or marker near the entrance provides insights into the home's history, construction date, and perhaps notable residents who have contributed to the island's heritage.
13. **Coral Stone Pathway:**
- A coral stone pathway leads from the wooden patio to the front gate, enhancing the overall tropical ambiance and adding a touch of Key West's local character.
This imagined historic two-story home in Key West with a wooden patio captures the essence of the island's architectural heritage, blending Victorian elegance with tropical comfort in a setting that invites residents and visitors to savor the island's unique lifestyle.














